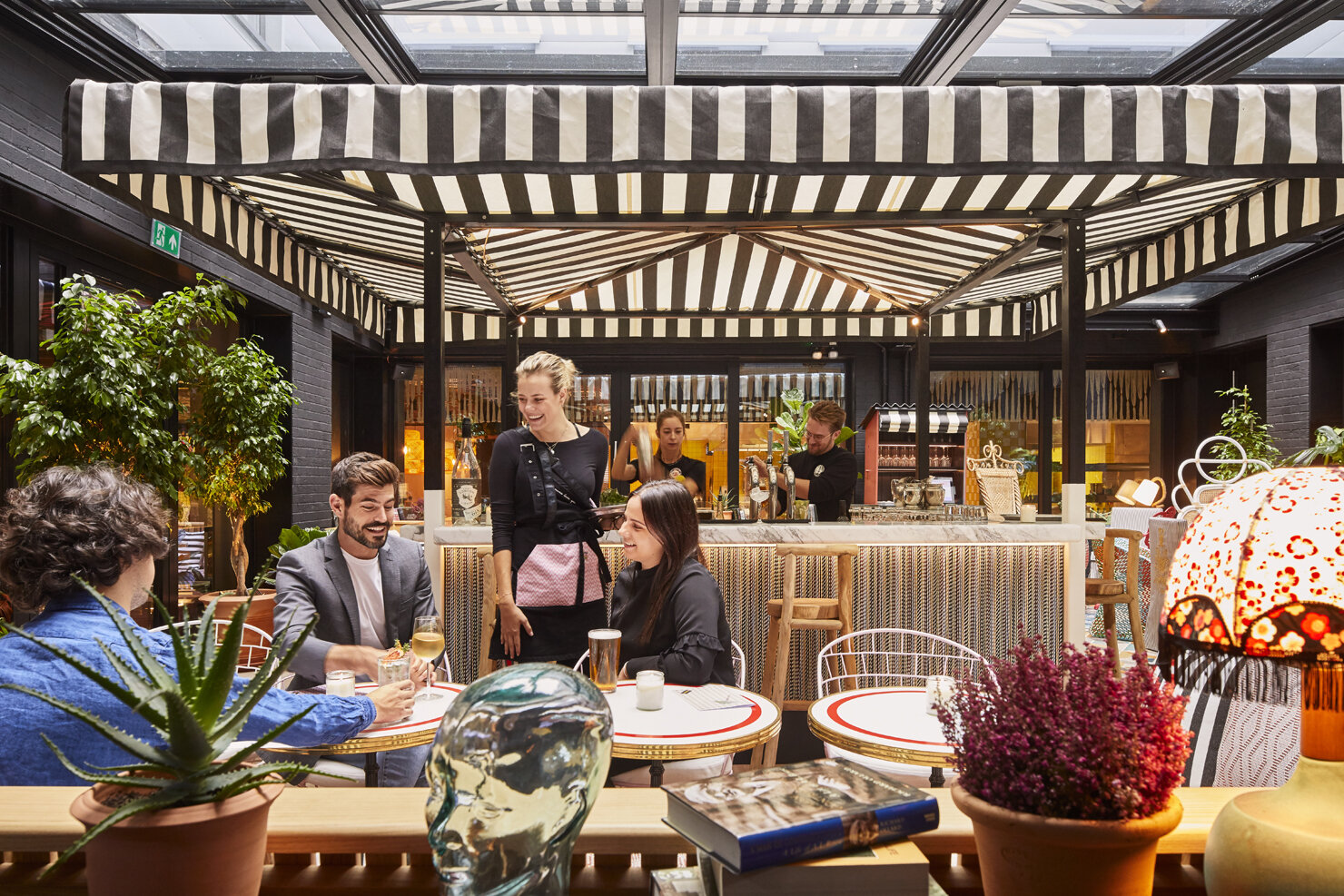MAMA SHELTER LONDON
When designing hotel lighting, such as the Mama shelter in London, our team will always look at ways in which we can enhance the guest experience. So, when we were approached to work on a method where we could subtly link the guest rooms to the public spaces, we immediately embraced the challenge. We would need to cleverly combine ambient and task lighting throughout every public area. However, this must help to create a bold design statement, feel harmonious and still look aesthetically pleasing. In addition, the lighting would need to be highly practical, too.
Photography: Agathe Gaboriau
Background on the hotel
The Mama Shelter is located in East London and has only recently opened its doors to adventurous city-breakers. This hotel may be suitable for those with tight budgets. But what sets it apart is the vibrancy of the interior design. So, this is a far cry from the typically bland budget hotel stays, which have become prevalent across London.
We soon discovered that the lighting design at the Mama Shelter would need to accentuate the feeling of a hip and trendy, urban environment. After all, the quirky interior is jam-packed with a whole host of colour and pattern clashes. So there’s plenty to draw the eye, from the main lobby to each individual guest room. However, the lighting would need to complement the striking design. It would also need to work hard across every platform to meet the needs of a busy London hotel.
Photography: Agathe Gaboriau
The ground floor
The ground floor at the Mama Shelter consists of an explosion of colours and patterns. Add mis-matched furniture and this instantly helps to create a more eclectic scene. So, firstly we looked at how we could add lighting solutions to enhance this deliberate design element further.
Photography: Agathe Gaboriau
Lighting the restaurant
The restaurant, for example, features a chalkboard ceiling in black, which has been covered with bold graffiti. As a team, we knew that highlighting this striking aspect would prove key. We therefore introduced down lights in matching black, which we recessed in the ceiling. As a result, we could present a clean finish. However, we would need to consider how to bring the graffiti to life at night. This way, we could create an overhead feature in its own right. Spotlights provided the perfect solution. In fact, we placed black framed versions along column shelving to further add to the visual impact. The introduction of a collection of fun and funky floor and table lamps is enabled us to avoid luminaire congestion on the ceiling.
Photography: Agathe Gaboriau
The bar area
In certain sections of the bar area, a collection of vintage-style lampshades are added to a cluster of pendant lighting to create a more retro vibe. This would therefore complement the overall design style which Parisian designers Dion and Arles have carefully curated in this hotel. We also added a selection of oversized shades to pendant lights to illuminate the bar area for a fully functional area, which looks stylish, too.
Photography: Agathe Gaboriau
The karaoke rooms
Two Japanese-style karaoke rooms add to the fun element throughout Mama Shelter hotel. Step inside and the soft furnishings from the carpet to the cushions, are bright and bold with a fabulous air of kitsch. However, these areas have been designed to cater for meetings, if necessary, which meant that the lighting here would be crucial. Inverse therefore created RGB addressable linear diffuse luminaires. However, we placed these within the gaps of the acoustic panels in the ceiling. This way, we could provide adequate lighting for meetings which could transform to become fun lighting, making this perfect for karaoke. So at night, these rooms provide the perfect place with colourful lighting in which to sing along to your heart’s content with friends before moving on to your rooms to sleep.
Photography: Agathe Gaboriau
The lobby
We used simple LED lamps in the lobby and the two main meeting rooms. However, we chose a smart tubular design to ensure the task lighting would be directional. In the lobby, we were set with the task to introduce a homely feel to what is otherwise essentially an industrial-style environment. We found we could achieve perfect results, if we featured soft, indirect lighting along the four walls with surface-mounted adjustable down lights to create accent lighting. This helped to add to the decorative fixtures in this area, from the fun arcade games to the comfy sofa.
The meeting rooms
The main meeting rooms would require a functional lighting concept with an element of fun, too. Therefore, we illuminated strategic areas in a diagonal fashion using the tubular LED lamps we have featured in the lobby. This provided a more cohesive feel to the overall design in these areas with both fun and functional elements mixed in.
The French Hotel Group Mama Shelter has now been open since September. Our expert architectural lighting team has produced hotel lighting, which has superseded all expectations and successfully helped to create a fun, vibrant atmosphere. As a result, guests can enjoy a relaxing, upbeat environment in which to unwind in. So, they can take their pick from the trendy cocktail bar, restaurant, lobby, meetings rooms and karaoke stations, which are beautifully lit. Or they can simply retreat to the comfort of their room.






