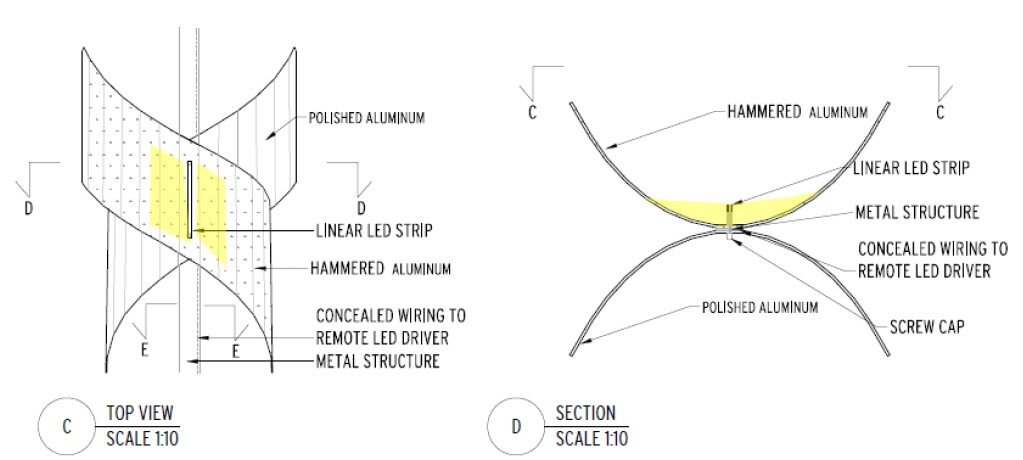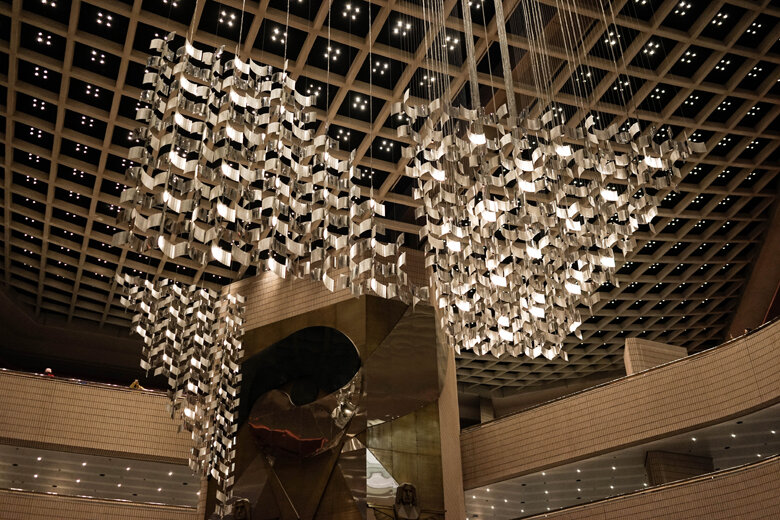HONG KONG CULTURAL CENTRE: REDESIGN OF THE ICONIC CHANDELIER
We reveal how our expert architectural lighting team has breathed new life into an old public space with dynamic, interactive lighting from a bespoke chandelier.
Copyright:Kartic Studio
Hong Kong Cultural Centre is a key venue for arts and performance. This is where the city stages every cultural activity, from exhibitions to opera and theatre. In fact, since its inception in 1989, the centre’s grand scale and harbour front location welcomes 600,000 visitors annually. However, the centre recently underwent a major renovation. As a result, these works would form part of the Hong Kong urban renovation programme to become a ‘lovable city’. So, this meant the centre was able to expand its indoor public spaces. They could also transform the main lobby into a delightful, multi-functional space for everyone. Today, the results from the rejuvenation are clear to see. Hong Kong Cultural Centre has incorporated compact and functional installations into this space. As a result, these have replaced scattered and cluttered elements, which had accumulated in the foyer over the years.
The Brief
Inverse Lighting Design (Hong Kong) was invited to play an intrinsic part in the rejuvenation with the chandelier redesign. This is how we got the chance to work closely with Ida & Billy Architects, to reimagine the bespoke centrepiece chandelier in the foyer. The existing chandelier was iconic and custom-made – in fact, this design reflected a glorious bygone style. Therefore, part of our brief was to update this striking lighting design without neglecting its important past.
The original chandelier at the Hong Kong Cultural Centre formed a cluster of intertwined, aluminium-shaped leaves. These had then been suspended from a 10m high ceiling with integral 250W halogen light sources. However, this was proving difficult to maintain and it wasn’t energy efficient, either. So, budget constraints and existing conditions demanded a simple, yet functional, solution.
Combining old and new
Our design team’s inspiration came from the juxtaposition of the old and new. In fact, our proposal would also conform to Ida & Billy Architects‘ strategy. This was to ensure we would enhance the centre with an essence of contemporary. However, we would also pay the utmost respect to the original design and existing building. So, we carried out various experiments in order to combine the existing materials with a new lighting concept. We also tested different light sources and positions in order to breathe new life into an old public space.
Testing chandelier material with light
Mock-up visulas for each light source option
We decided to use single addressable LED strips which we fixed to hammered aluminium leaves. As a result, we found this would provide the most desirable lighting effect.
Lighting Details-top and side view
Our expert team then collaborated with the architects to find a local manufacturer, which would produce customised LED strip lighting in a slim profile. Following this, we selected and assigned the original aluminium leaves differently with a smooth polished finish for the LED lighting and a hammered finish for daylight. We then paired up the leaves and suspended them from adjustable stainless steel cables to create a neat finish.
Obstacles to overcome
However, we discovered there were limitations in the chandelier design. In fact, these would require our team to utilise the existing mounting position at the Hong Kong Cultural Centre. This was for structural reasons as the new fixture designs would be determined by weight limits. Therefore, we carefully weighed and distributed every fixture, which proved a painstaking, yet vital, process. Meanwhile, we remotely tucked the LED driver and power supplies away in the roof. This way, we could hide these aspects from view to create a more seamless finish. The architects then rearranged the elements into three smaller clusters, which they strategically placed in the foyer. As a result, this would successfully redefine the space and the lighting design clusters would become visual landmarks.
The finer details
Our expert team integrated new LED light sources into the fixtures and the architects rearranged each unit. Strategic positioning of the chandelier would result in a perception of different shapes when viewed from varying angles. Integrated addressable LED lighting also enhances this smart geometry within the fixture. In addition, each unit produces dynamic, yet subtle, illumination that can synchronise to music for a more dramatic effect. So, when the chandelier lights up, the physical elements and musical performance become one entity.
Night time view; Copyright:Kartic Studio
Within the cluster, each commercial lighting element moves gently and swivels in midair revealing its many dimensions. The metallic materiality contrast with the warm tile finishes of the interior. This combination exudes contemporary aesthetics while blending in elegantly with the historic elements. During the day, natural light shines through the glazed roof space. Then, this light floods onto the chandelier pieces, reflecting and scattering ever-changing unique patterns on the floor, which automatically invigorates the space.
Day time effect, Copyright:Inverse Lighting Design
Project length
This chandelier redesign took less than a year from start and finish, which is considered fast track for such a challenge. However, the local lighting manufacturer put in a great deal of effort and support to complete the project in time for the inauguration. Since its rejuvenation, the centre has become a versatile platform for all future artistic collaboration programmes.
Despite the significant changes we made to the design, the centre was still able to remain open every day. Therefore, we were able to create minimum disruption to this facility throughout the process. We also needed to adhere to maximum noise limits to ensure the rehearsals and performances would not be disturbed.
The completion
The rejuvenation programme was completed in September 2017. So, the public could, for the first time, revisit an inspiring and inclusive centre to celebrate a new design chapter. There is no doubt that the centre has truly become ‘the people’s place’. In fact, the foyer is now filled with an interplay of beautiful music and dynamic lighting. As a result, this interactive display has produced a truly unforgettable experience for every visitor.
At Inverse, we specialise in state-of-the-art lighting solutions for our projects. Our expertise enables us to produce statement lighting regardless of existing architectural and design limitations. From the initial vision, we endeavour to carry out comprehensive planning and testing to deliver outstanding results for every project. So, read our blog to discover how we produced a clever combination of striking interior and exterior lighting at Five Palm Jumeirah for a further demonstration of the spectacular Inverse Lighting Design can achieve.
Video Player






